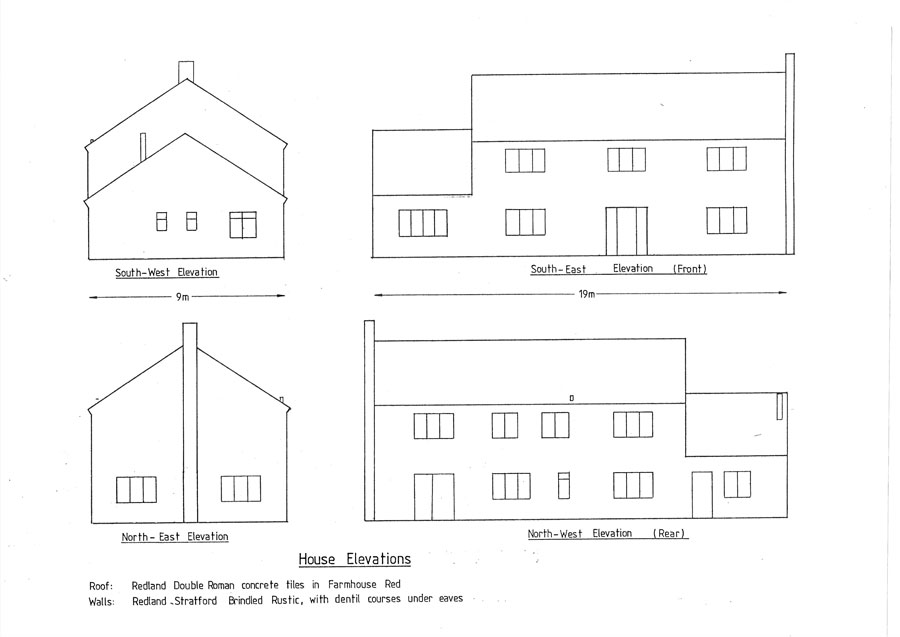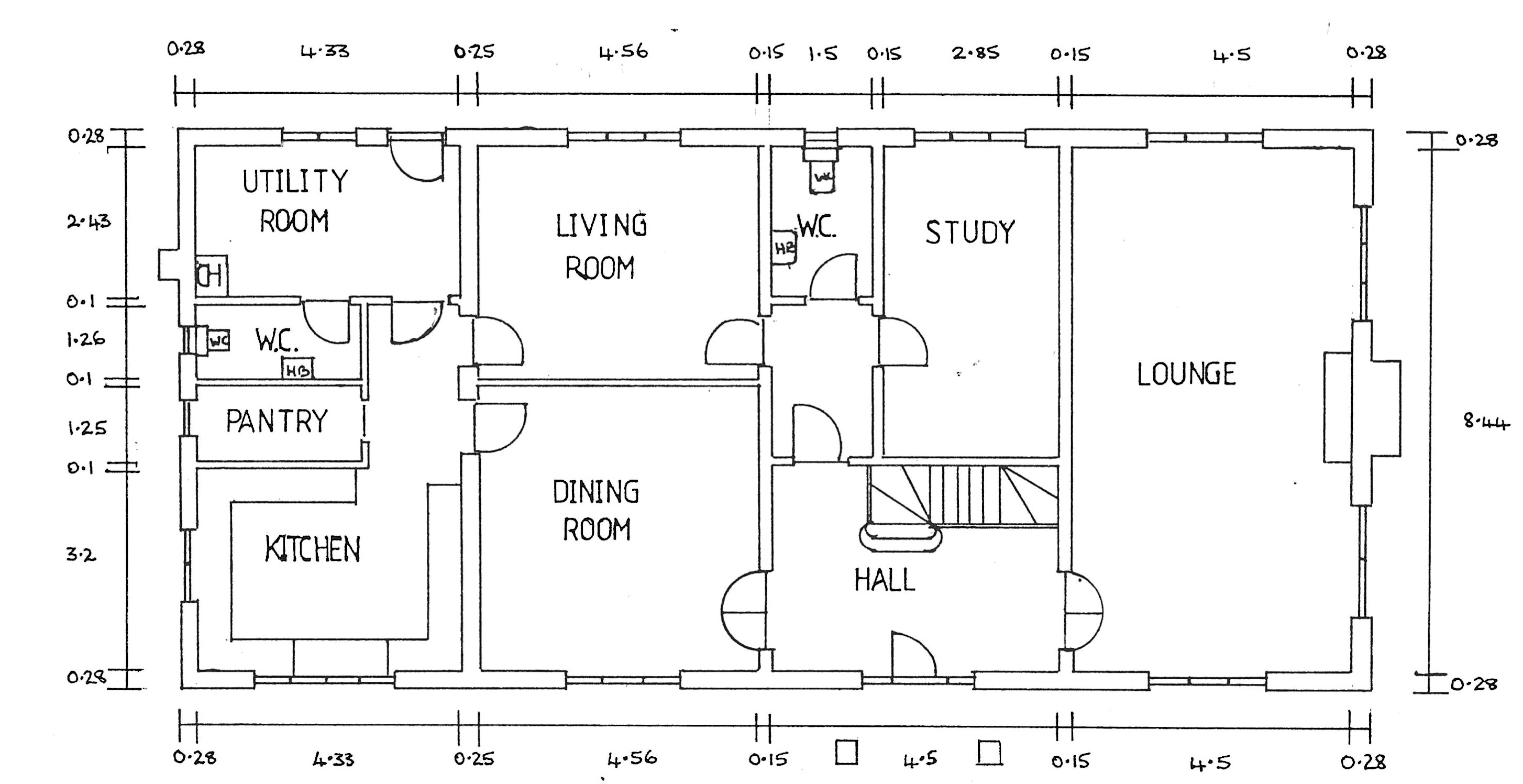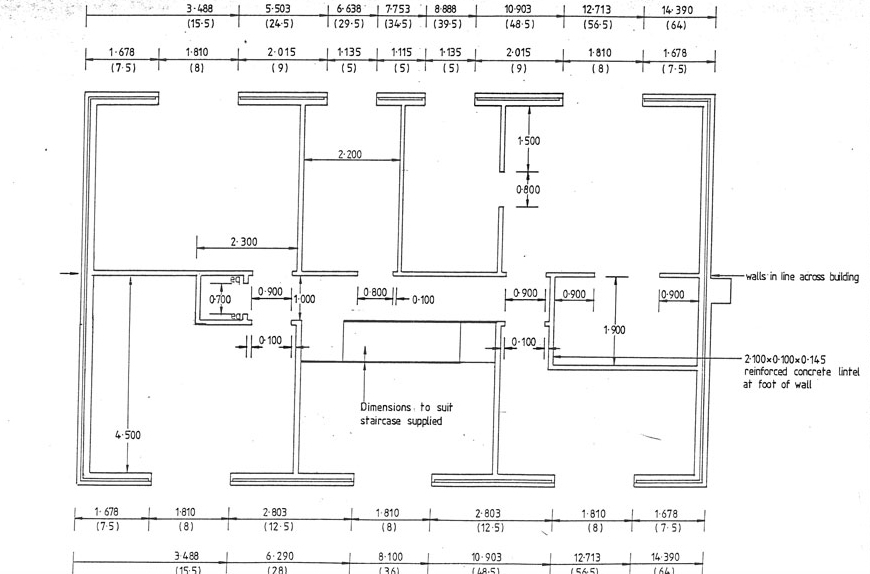Introductory Drawings
The planned external appearance

The layout of the ground floor

The layout of the upper floor

The Staircase, with 14 steps, not the conventional 13
Consequently, all ceilings are higher than normal

Return whence you came