Structural Details
The Foundation Plan
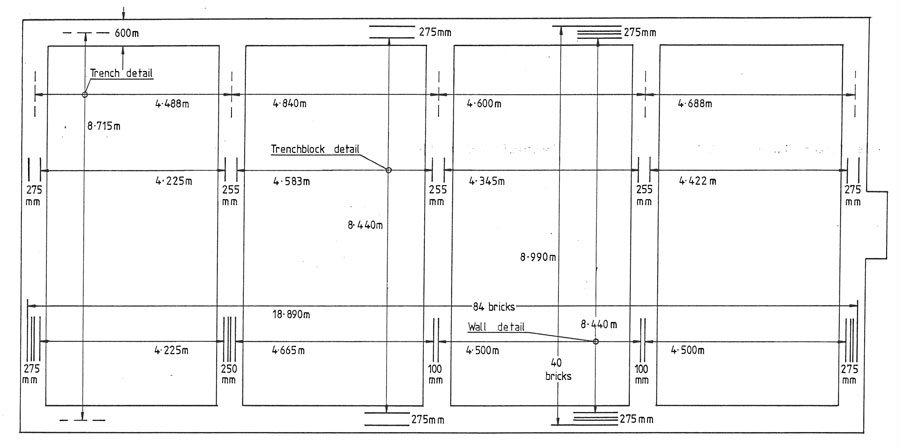
Foundations - load bearing requirements
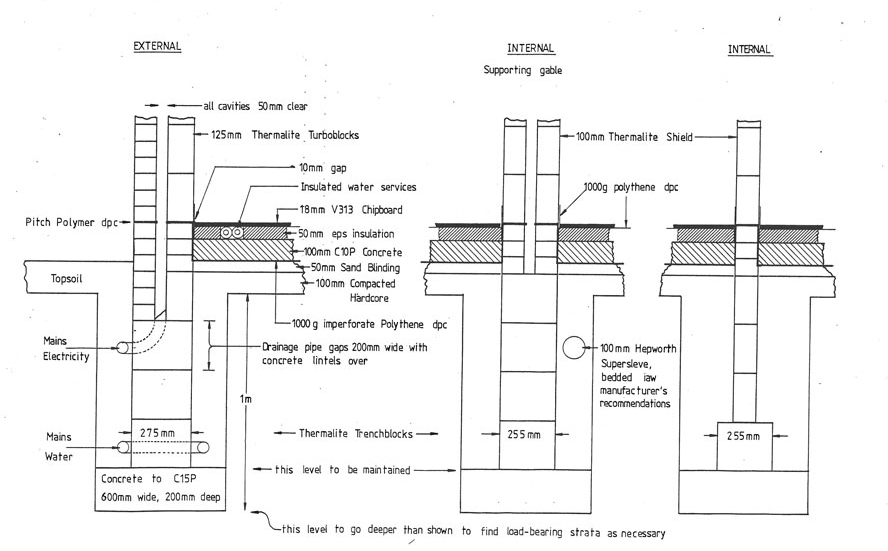
The finally chosen foundations depths exceeded the depth recommended by a local building surveyor.
Upstairs Floor Joists
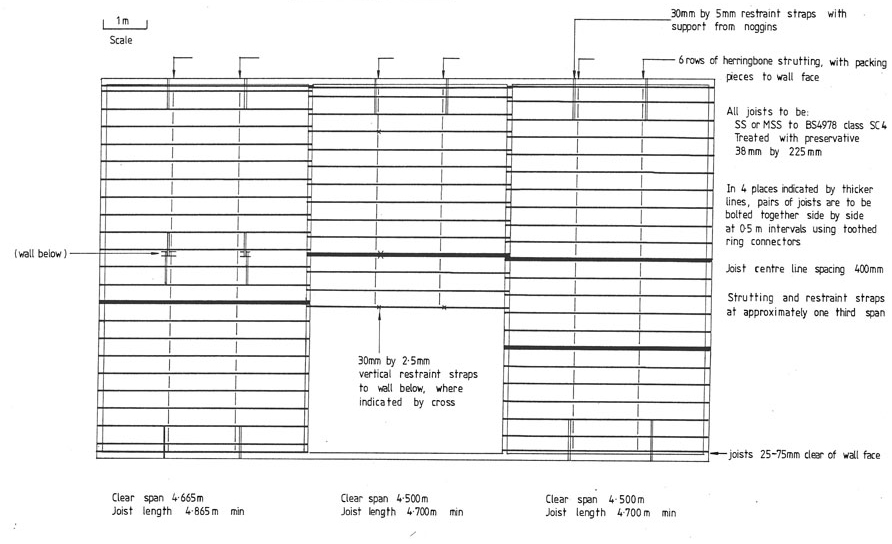
Loft Floor Joists
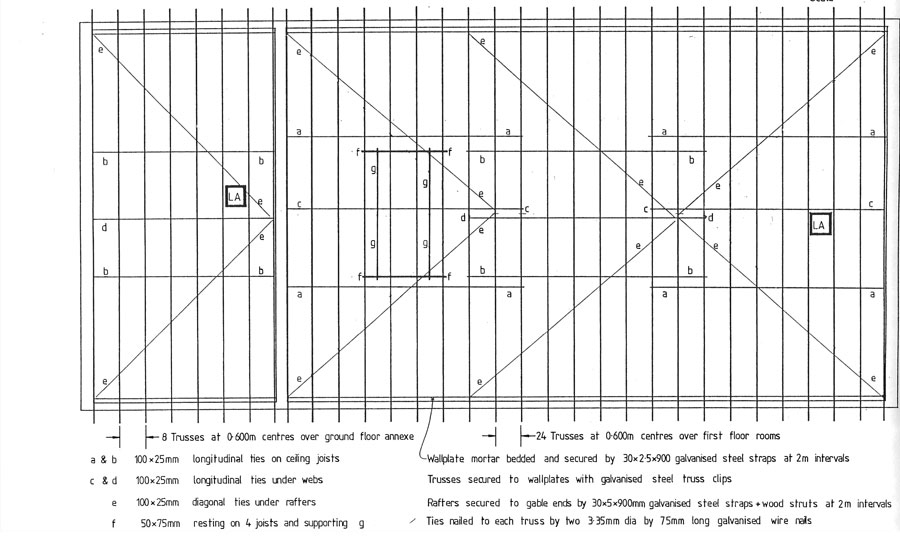
Roof Truss Specification
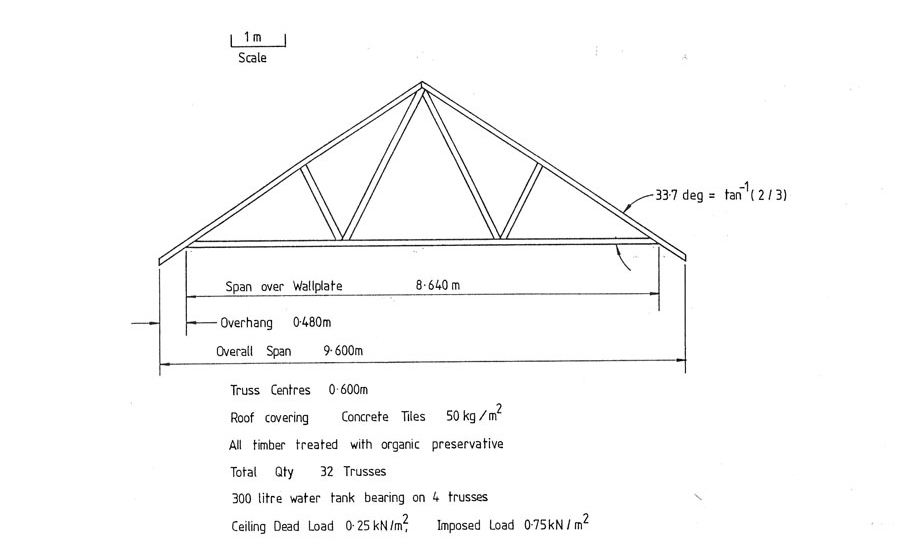
The Upper Loft

Internal Sanitary Pipework and Drainage - kitchen area
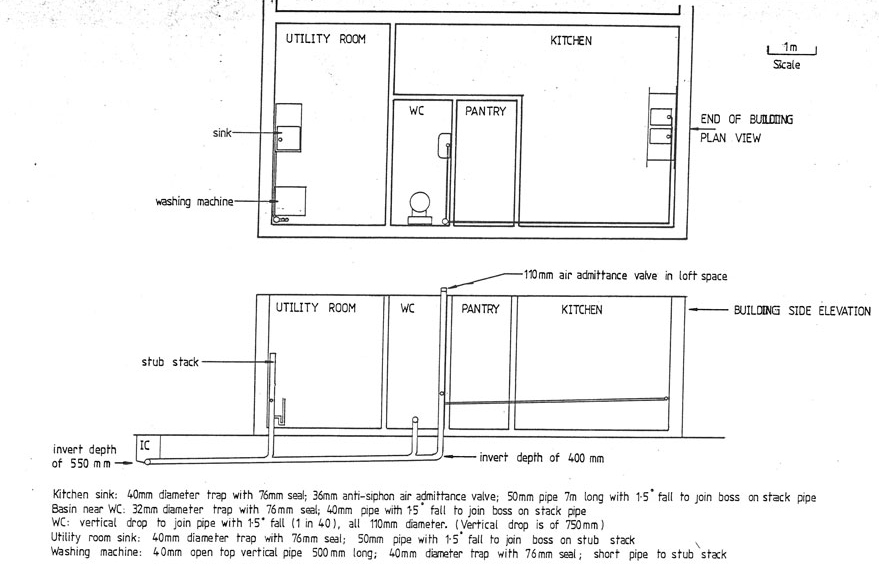
Internal Sanitary Pipework and Drainage - remaining area
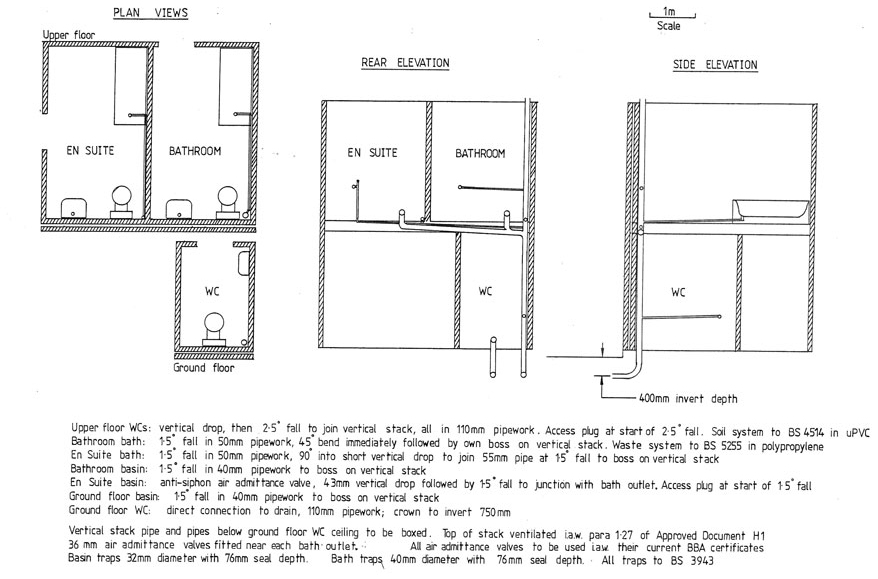
External Drainage - foul water
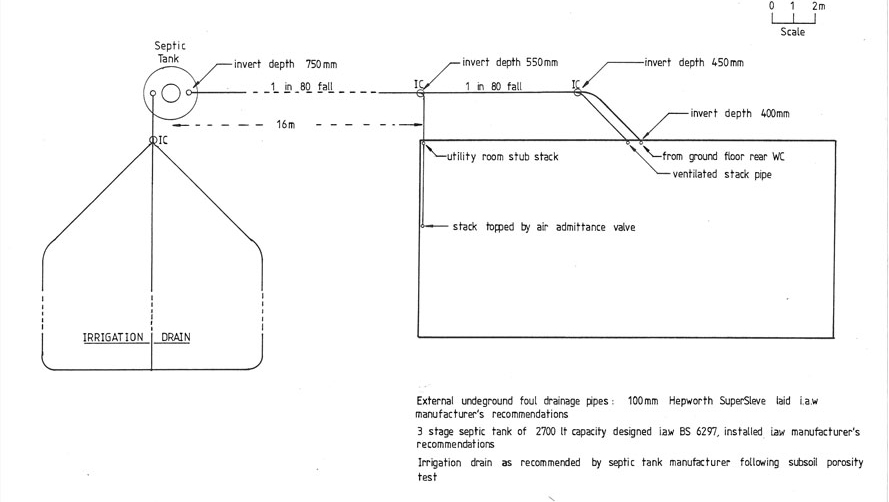
Return whence you came